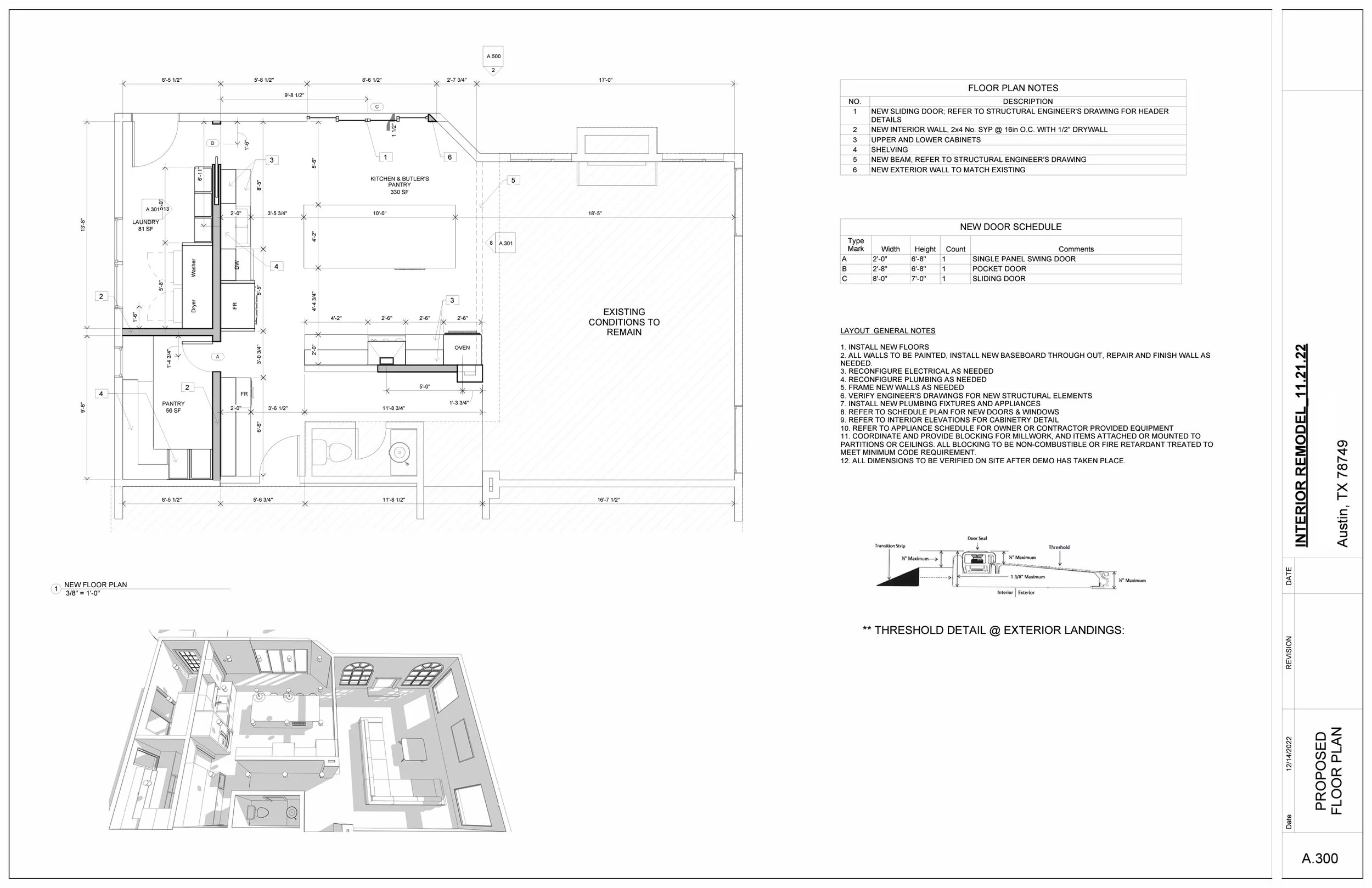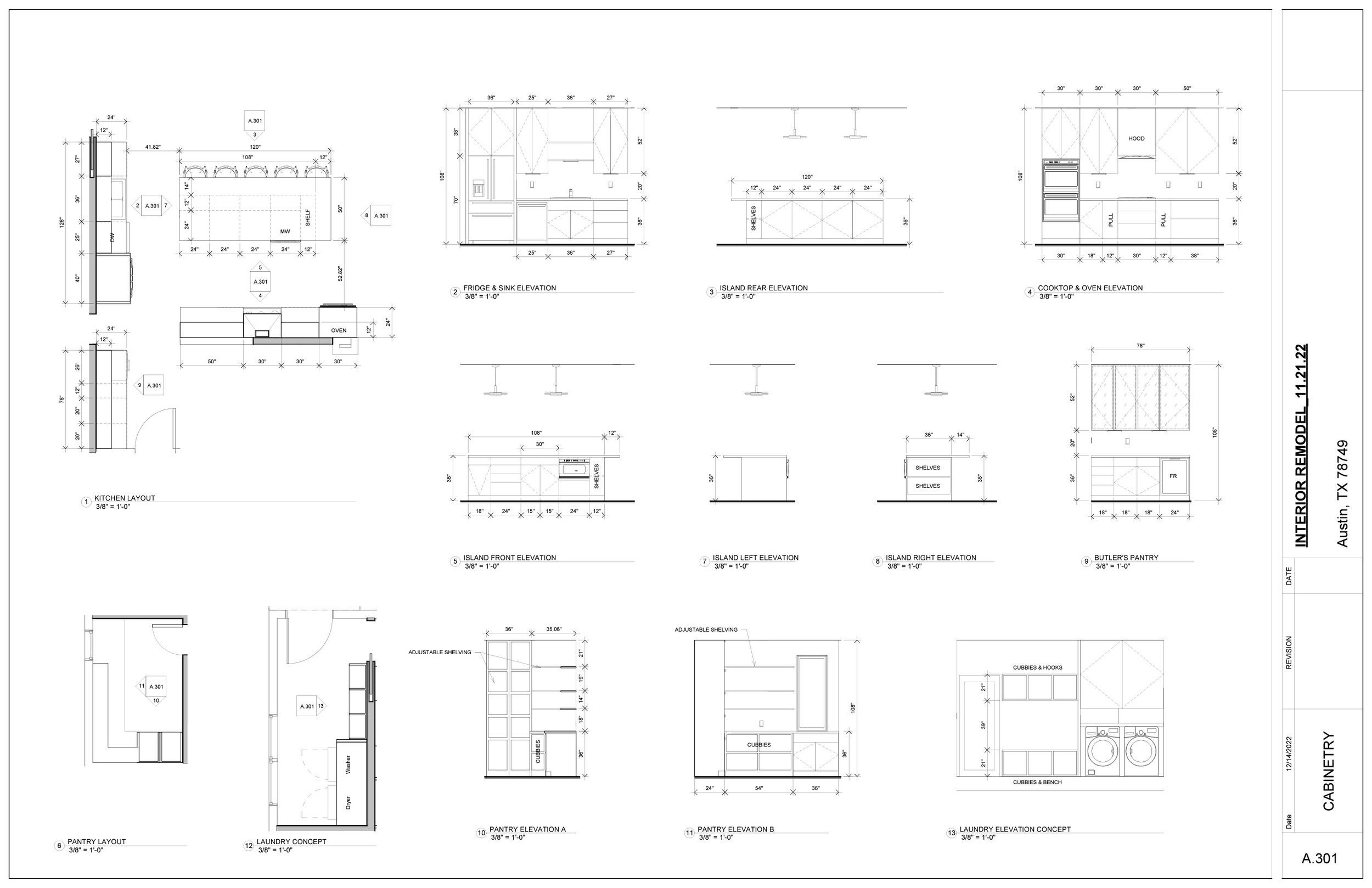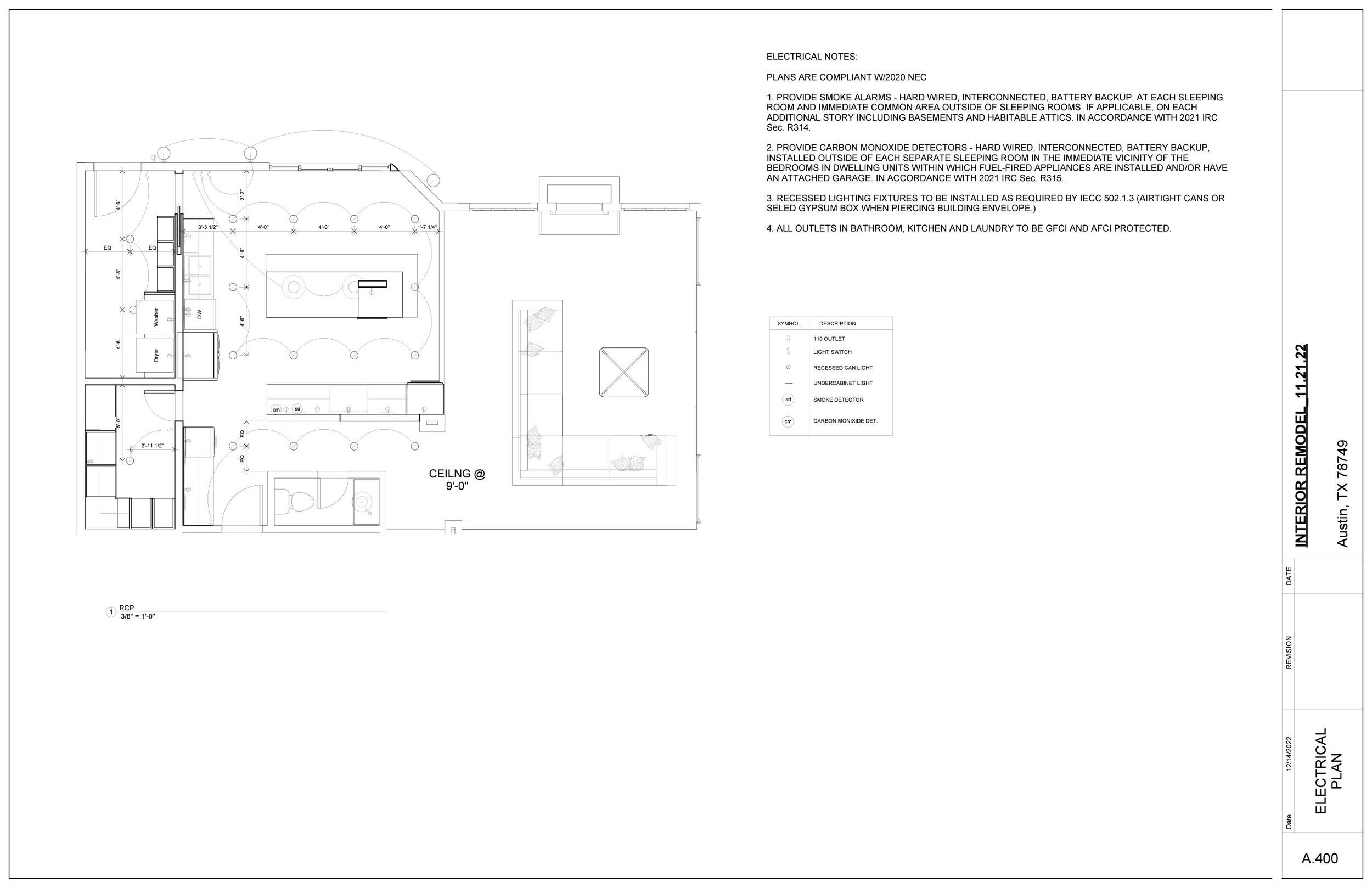Working With General Contractors - Kitchen Remodels
Working in partnership with a contractor who didn’t have an in-house designer made the project run more smoothly. By visiting the site, taking measurements, and creating as-built drawings, I was able to develop multiple layout options to communicate the design intent and construction plan to the client. Detailed floor plans, elevations, 3D renderings with finishes, and construction details ensured that everyone involved in the project was on the same page. This way the contractor was able to provide a Design-Build experience.
- Space Planning - Floor plans - Elevations - Cabinetry - 3D Renderings - Permit Drawings -






